Project Description
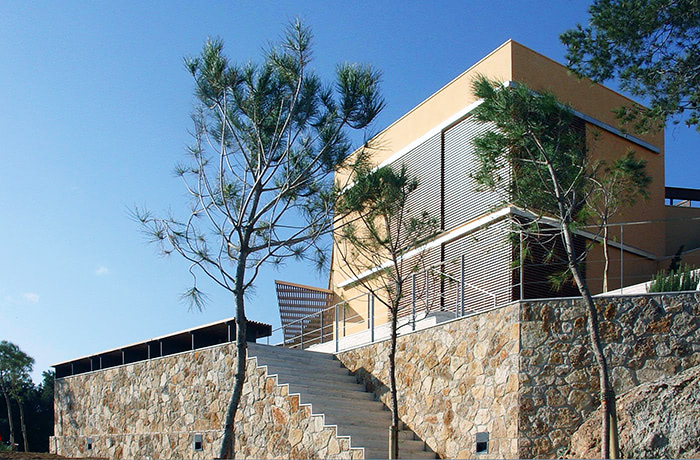
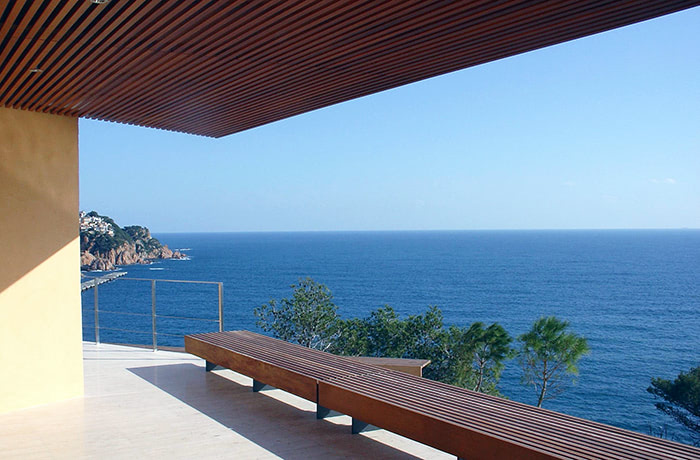
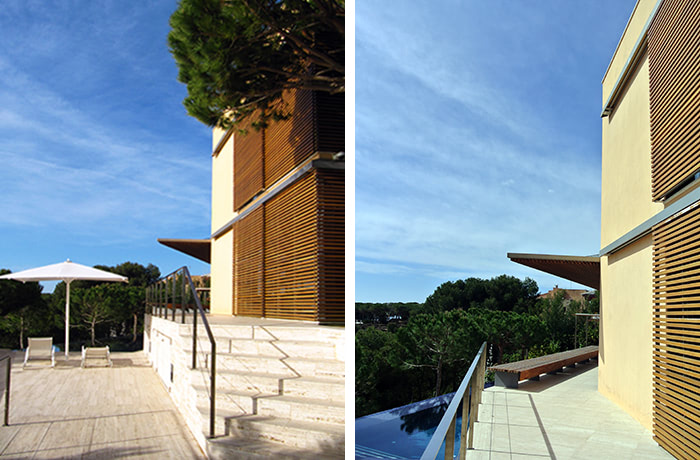
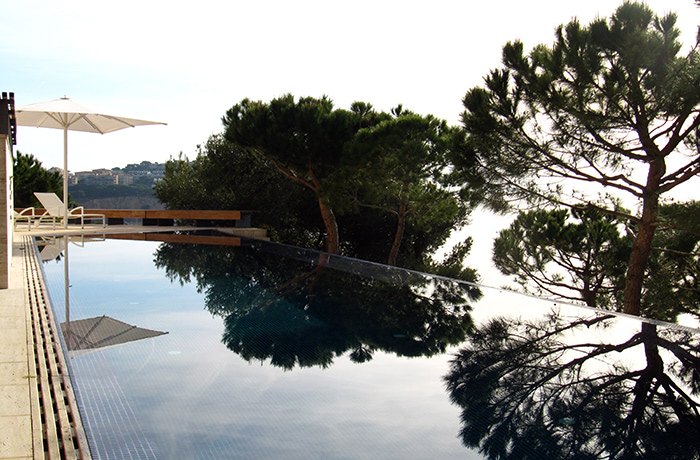
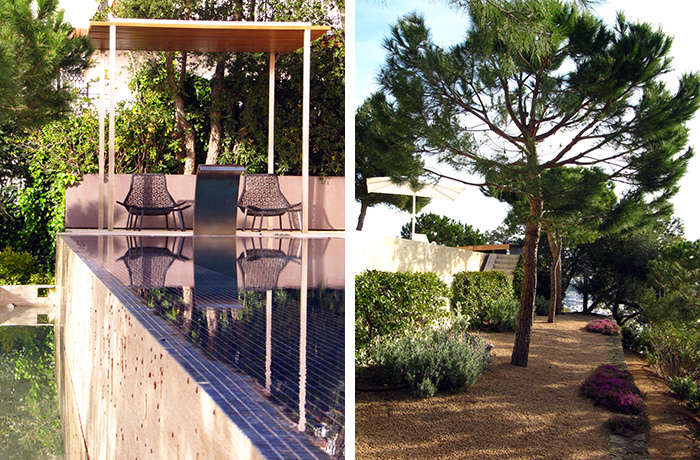
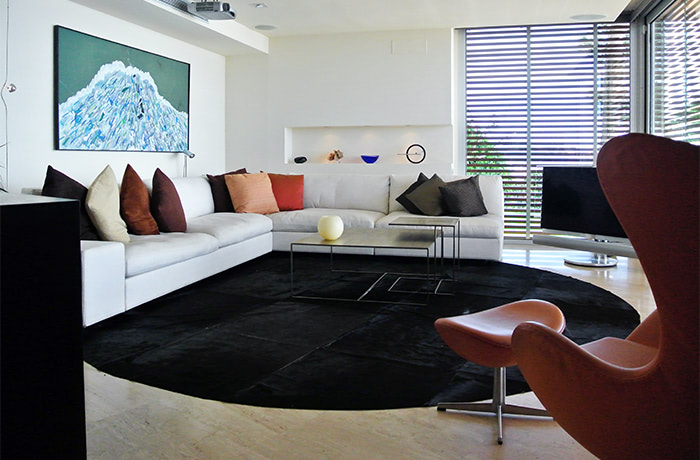
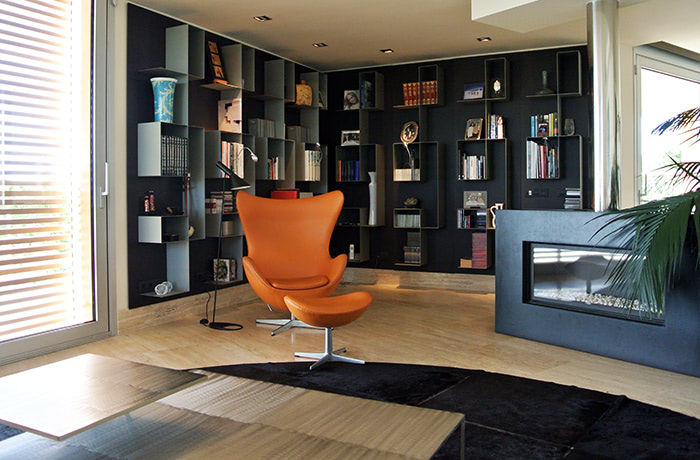
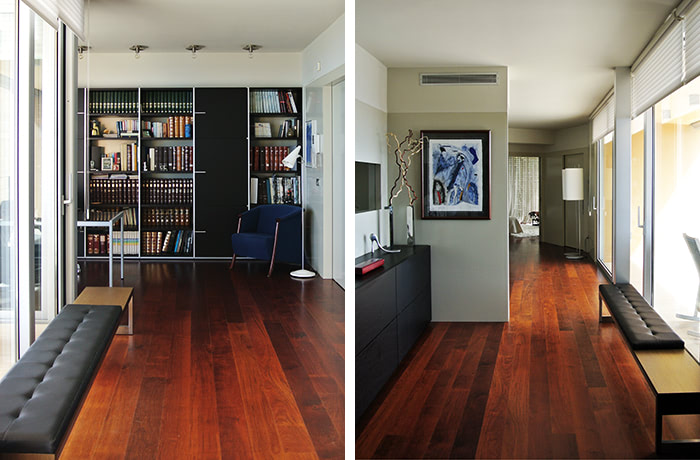
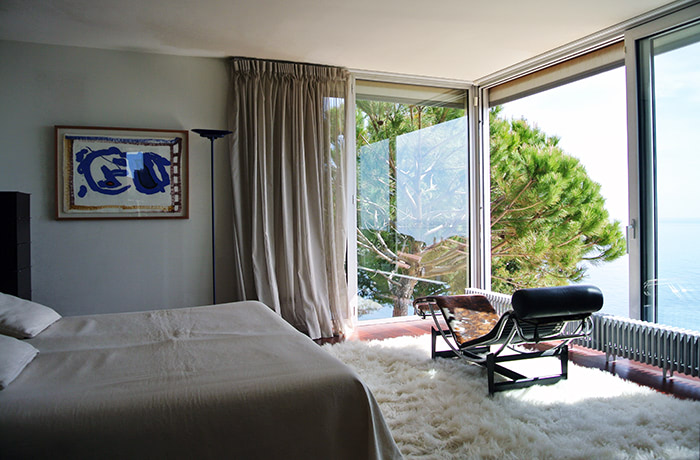
S’Adolitx
Project
Single family house, Interior Design
Location
Sant Feliu de Guíxols, Girona
Size
365 m²
Year
2006
Team
Joan Barceló, Mònica Moré
Collaborators
Greek, Graó, Elisabet Barceló
Status
Built
The plot is located in the Sant Elm mountain, it faces south-east and has stunning views over the Sant Feliu de Guíxols bay and the Mediterranean Sea. The building adapts to the steep topography and the elongated shape of the plot with two combined geometric objects: the long one faces the sea and the cube looks at views over the Sant Feliu bay. The house is divided in three floors. On the top floor there is access from the street, on the first floor the bedrooms are found and on the ground floor the living and day areas are connected to the garden and the swimming pool.
The interior design seeks comfortable, spacious and clear spaces. It is characterised by using luxurious materials – travertine marble, oak wood, stainless steel, leader, etc.-, a thorough illumination and high quality contemporary furniture.

