Project Description
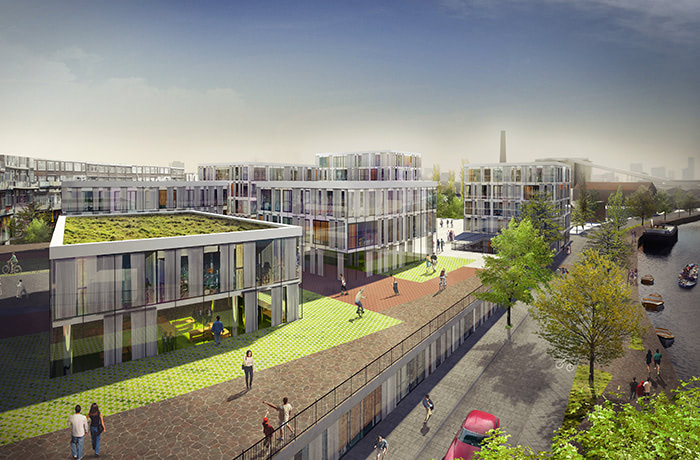
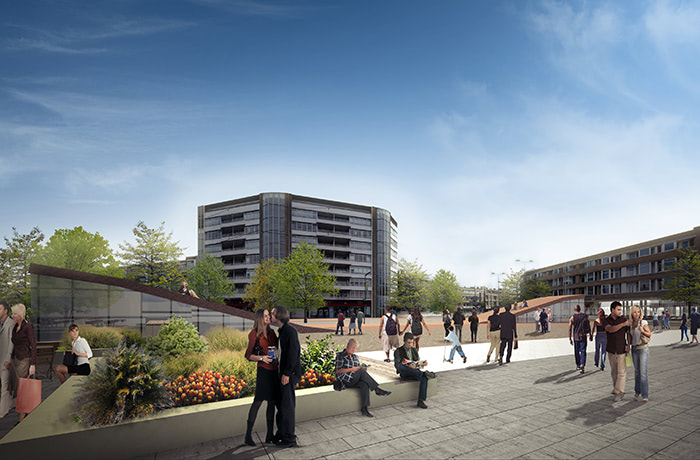
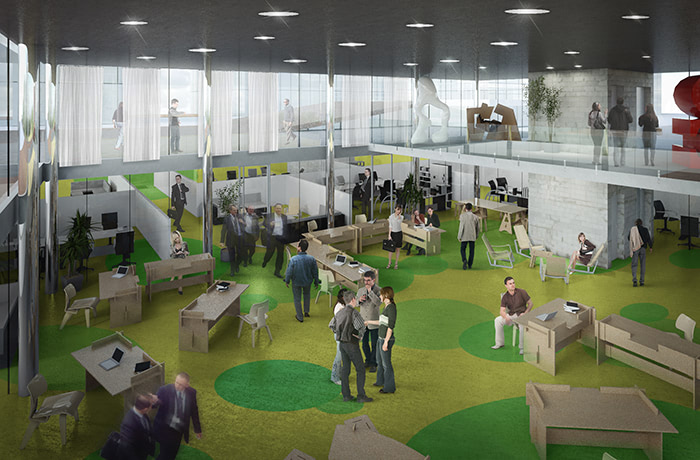
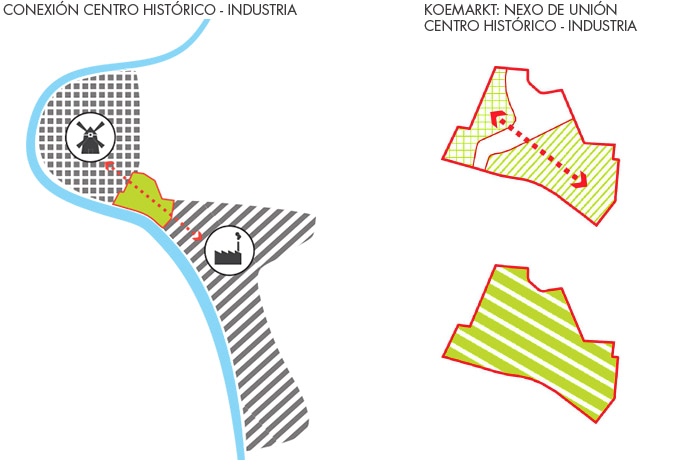
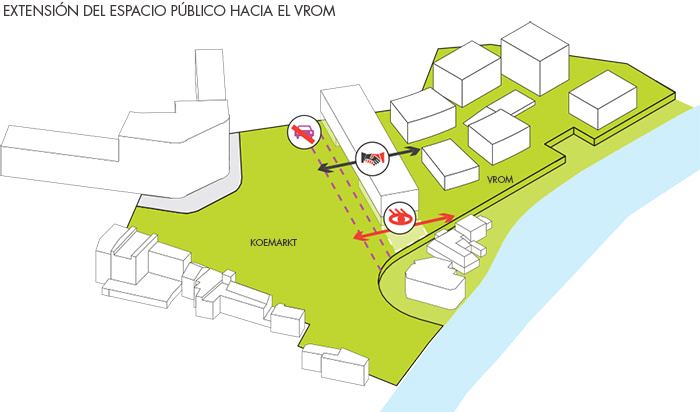
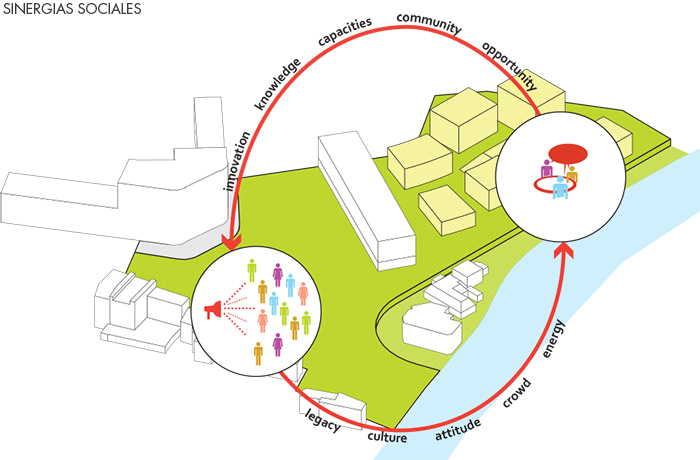
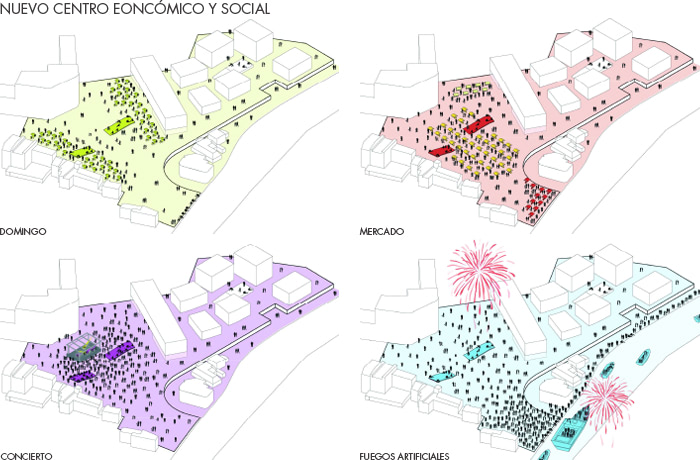

Koemarkt Transformation
Project
Urban Planning, Urban Design, Multi-familiy housing, Europan12
Location
Schiedam, The Netherlands
Size
2,1 ha
Year
2013
Team
Elisabet Barceló, Julio Gil Fariña
3D Renders
Brice Desportes,
Oksana Pugajeva
Status
Competition
The aim of this project is to recover Koemarkt’s lost identity – Koemarkt means livestock’s market – as an economic and social centre. The market was located in the intersection between Rotterdam, Vlaardingen and the Meuse river. The new Koemarkt reconnects the city with its surroundings and it is the platform from where the economic and social activities will take place again.
The new Koemarkt connects Schiedam’s historical city centre with the industrial area. 3 actions will be needed: 1. Remove the dense traffic of the square; 2. Create a pedestrian crossing in the ground floor to connect the square with the new area of housing and offices proposed on the east; 3. Remove one building to achieve a visual and physical connection between both areas of the project.
The traditional industry is located on the outskirts of the city. The modern industry is flexible, embedded in the society and needs creative urban spaces. Cities must integrate the different activities in unique spaces.
The new economic activities require flexible and innovative spaces: collective spaces, co-working offices, start-ups incubator, workshops, multifunctional rooms for conferences, exhibitions, a product launch, etc.
The border between industrial areas, retail, offices and housing become weak and permeable; the limit between private and public space too.

