Project Description
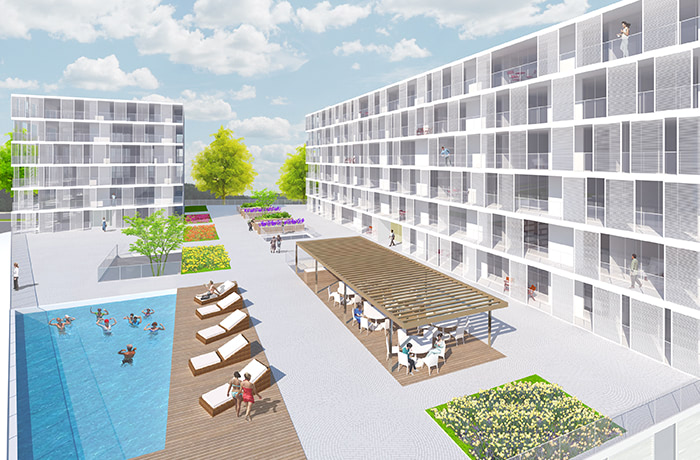
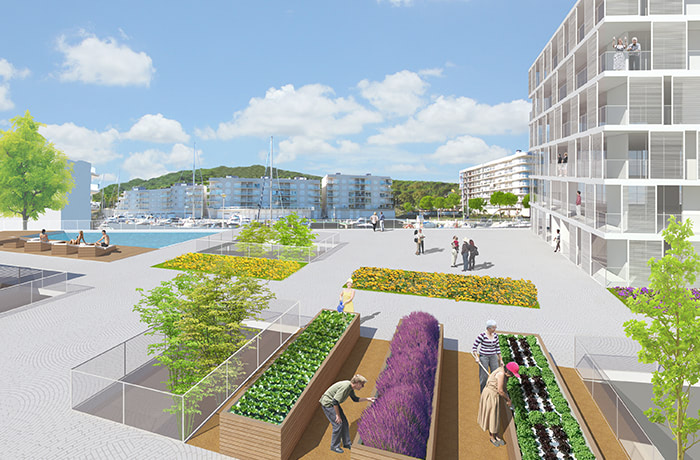
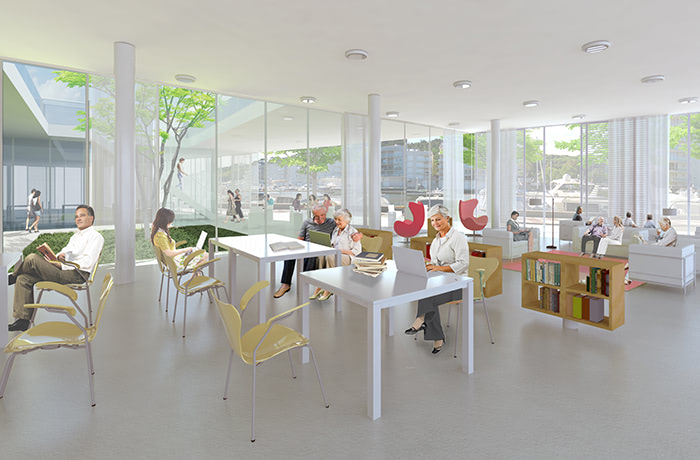
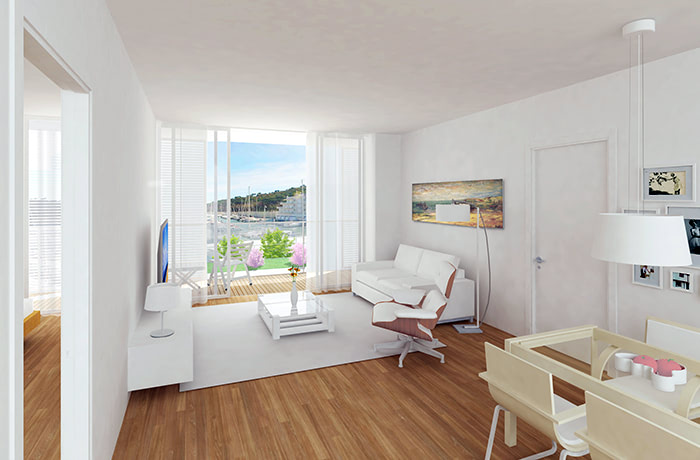
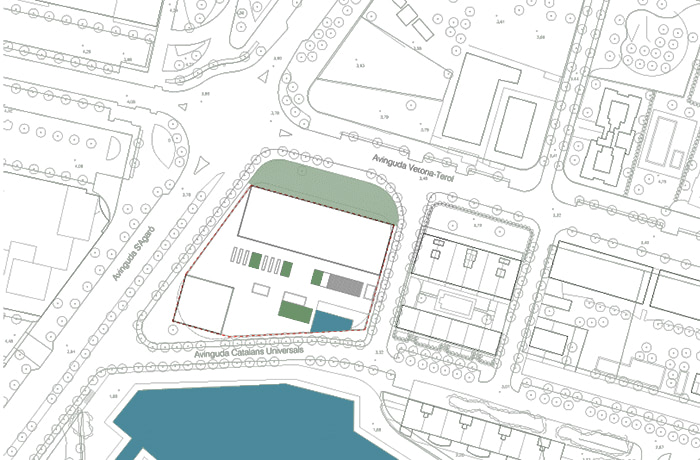
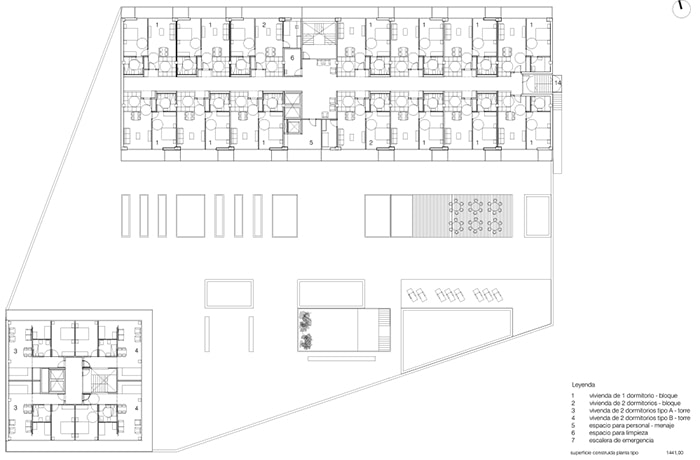
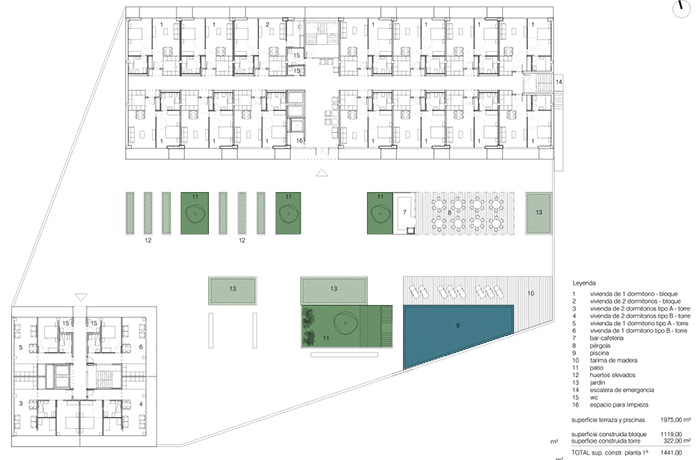
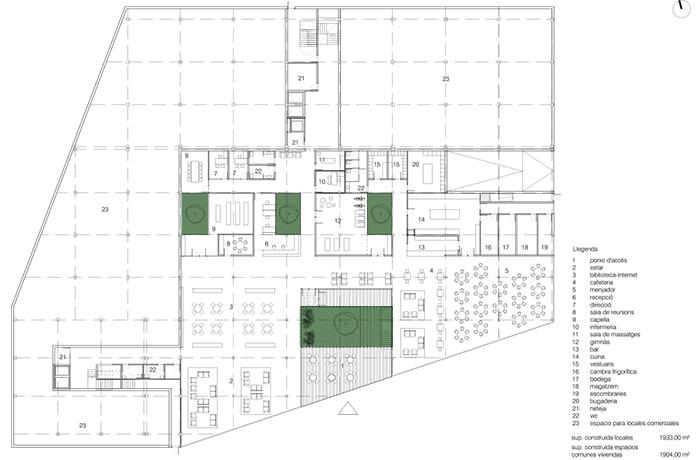

Elderly Peoples Residences Port d’Aro
Project
Assisted living facility, Multi-familiy housing, Retail
Location
Platja d’Aro, Girona
Size
12.000 m²
Year
2013
Team
Joan Barceló, Elisabet Barceló
3D renders
Julio Gil Fariña
Status
Preliminary design
This building, which combines retail and elderly peoples residences, is located in a busy street that connects Platja d’Aro with S’Agaró near a leisure complex and it has fantastic views to the marina Port d’Aro.
In the ground floor there are placed the retail facilities and the common spaces of the elderly residences: access, café-restaurant, library, gym, doctor’s office, etc. The former face the busy street and the latters look south with marina views.
The roof of this plinth plays an important role in the social relationships between residents. Making the most of its south orientation and the panoramic views to the marina, it is where leisure and fitness activities and relaxation will take place during summer weather months.
The dwellings are grouped together in two blocks of 6 stores high. The one that faces the Verona Terol Avenue finishes the axis to the sea. The other one becomes a milestone at the end of the marina.

